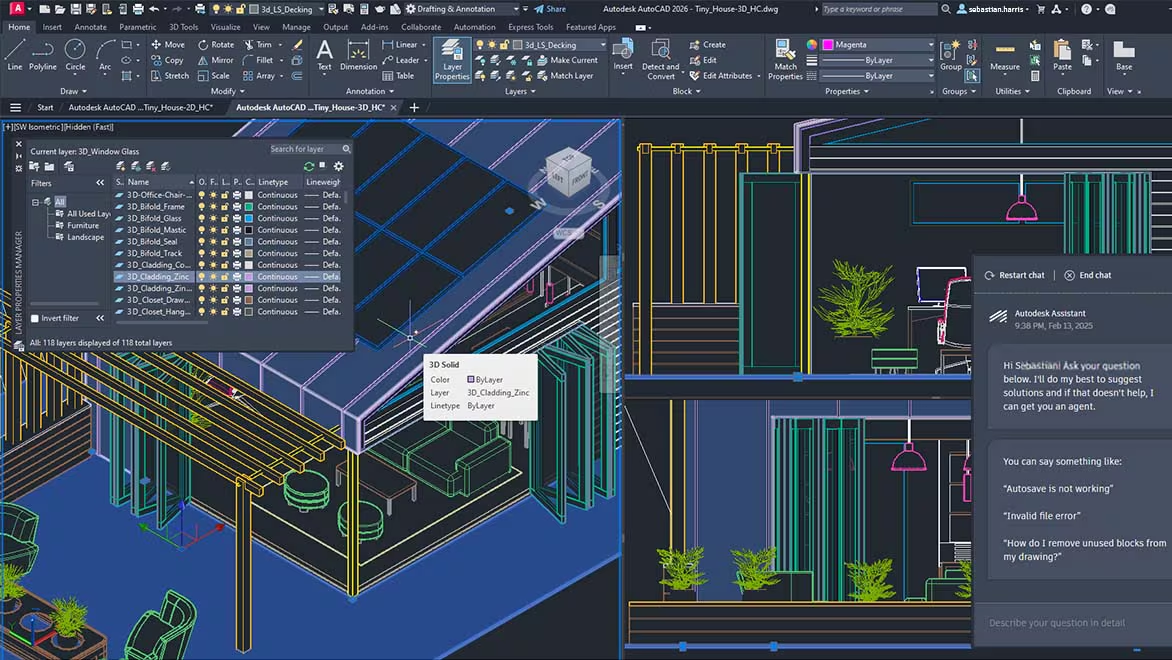AutoCAD
CAD SoftwareProfessional 2D and 3D CAD software for drafting, design, and documentation in various industries.
Platforms
Tags
Note: I have not personally tested and verified all tools listed on printer.tools. Please ensure to do your own research and due diligence before using any tool or service. Printer.tools aims to be a helpful directory of useful tools and resources for the 3d printing community. If you find any issues with a listed resource, please let me know.

AutoCAD Overview
AutoCAD is Autodesk’s industry-leading computer-aided design (CAD) software that empowers architects, engineers, and construction professionals to create precise 2D and 3D designs. As a comprehensive drafting and modeling solution, AutoCAD has been the cornerstone of technical design workflows for decades.
Key Features & Capabilities
AutoCAD offers robust 2D drafting tools for creating detailed technical drawings, plans, and schematics with precision geometry and annotation capabilities. The software also provides powerful 3D modeling features using solids, surfaces, and mesh objects to visualize complex designs with realistic materials and lighting.
The latest versions leverage Autodesk AI to enhance productivity through Smart Blocks technology, which automatically detects and converts objects into reusable blocks, streamlining design standardization. Activity Insights provides detailed project tracking and collaboration tools, while Markup Import facilitates seamless feedback integration from PDFs and cloud-based reviews.
3D Printing Integration
For 3D printing applications, AutoCAD supports creating watertight 3D models suitable for additive manufacturing. Users can design with solid primitives, validate geometry for printability, and export models in STL format directly to 3D printers or slicing software. The software’s precision modeling tools ensure dimensional accuracy critical for successful 3D prints.
AutoCAD’s specialized toolsets for architecture, mechanical, and electrical design provide industry-specific components and workflows, making it versatile for various 3D printing applications from prototyping to production parts.
